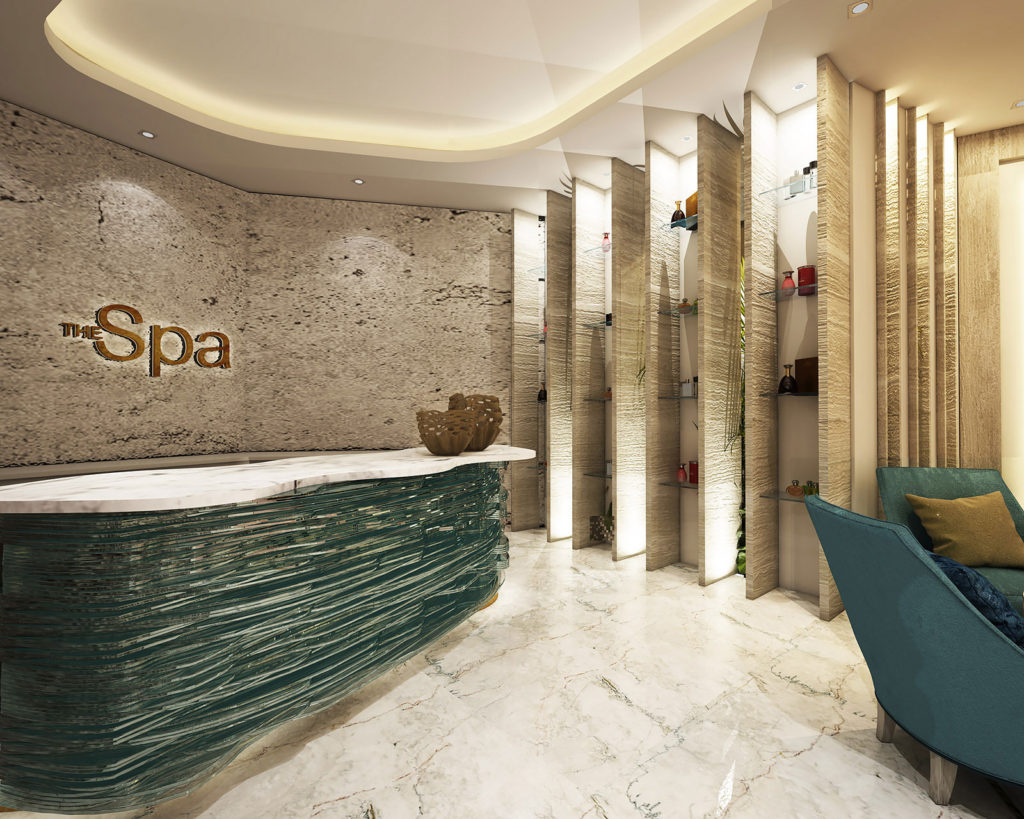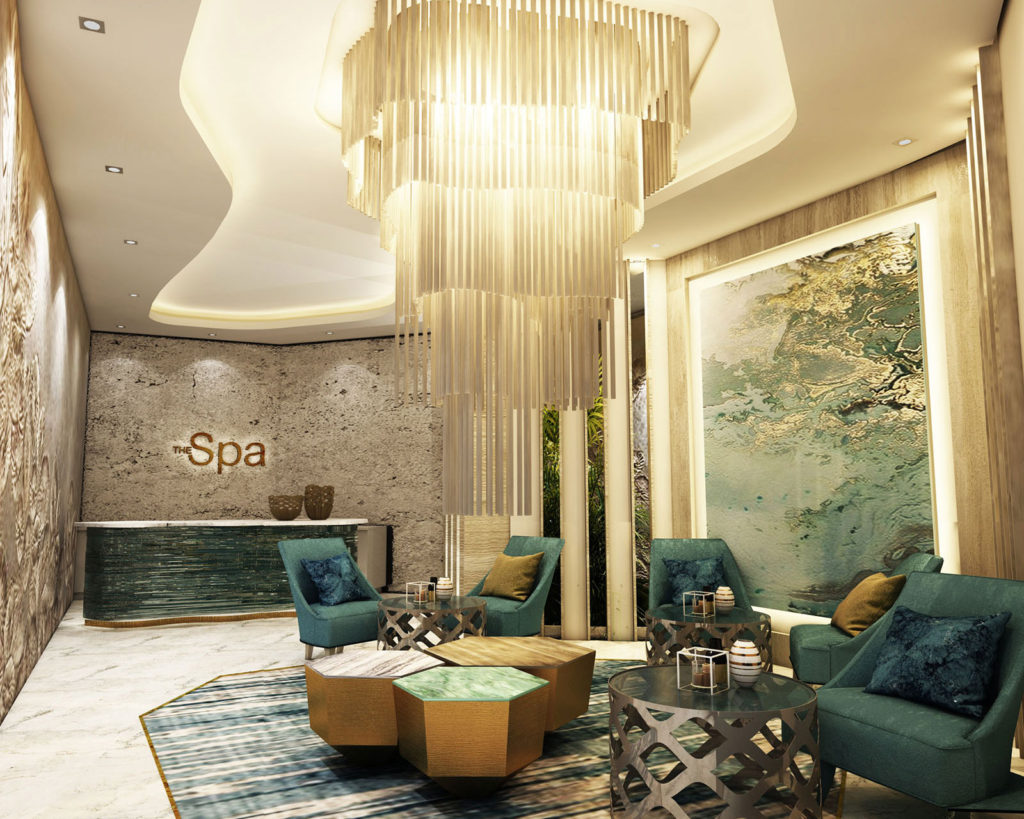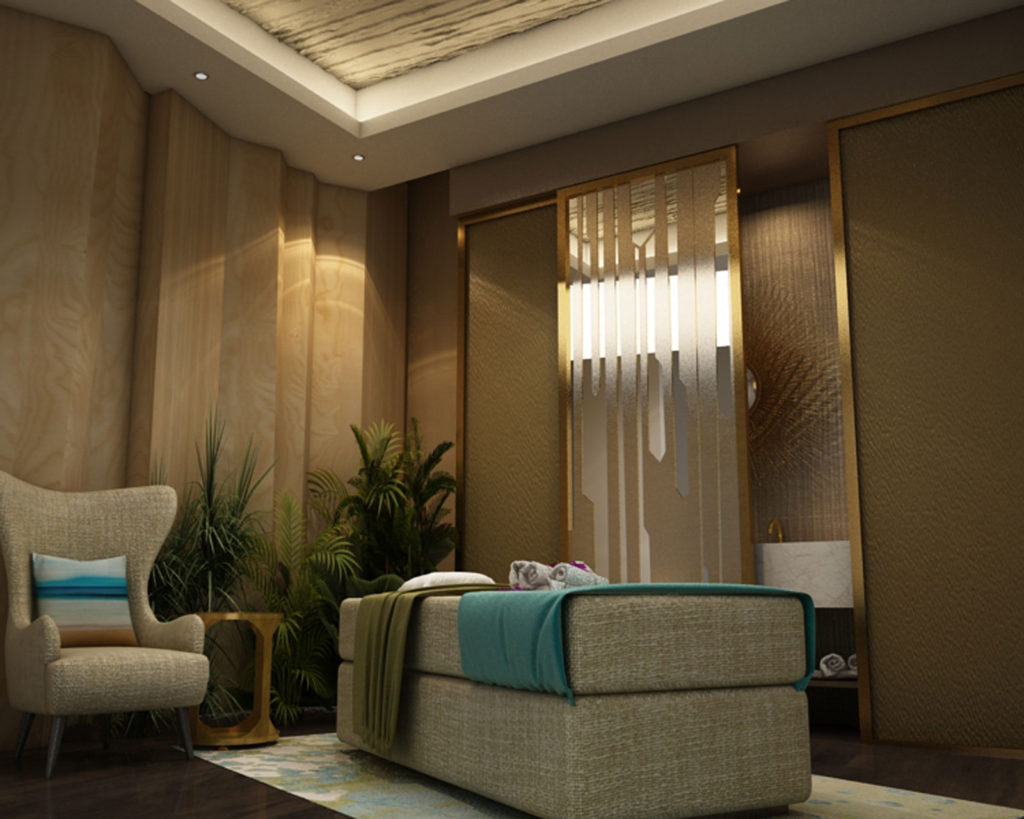The main challenge of this project was to ensure that the wellness center carried the same design language as the rest of the hotel. While the rest of the hotel common spaces are designed heavily with the use of facets. This is subtly achieved in the reception counter, wall cladding in the corridors/ treatment rooms and in the general floor planning.
Design and details by DI


