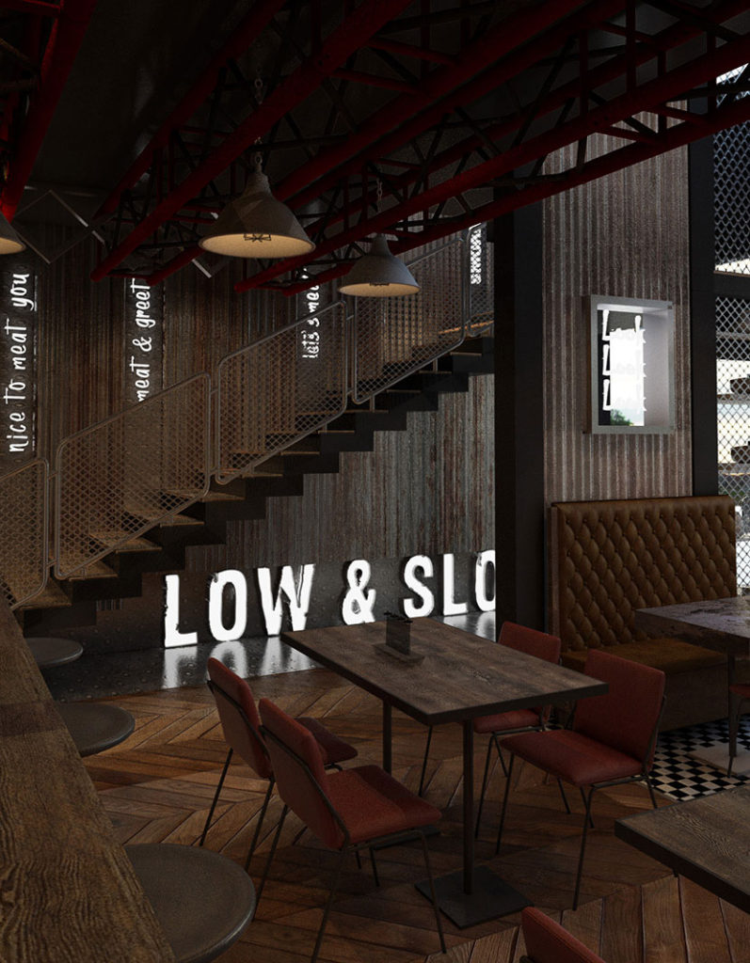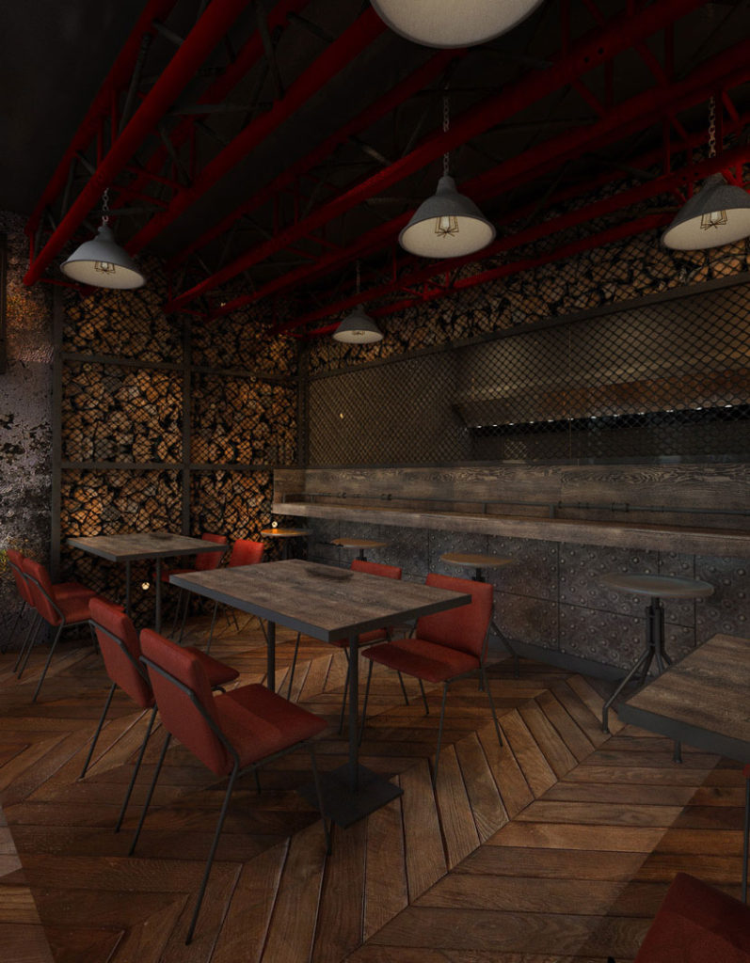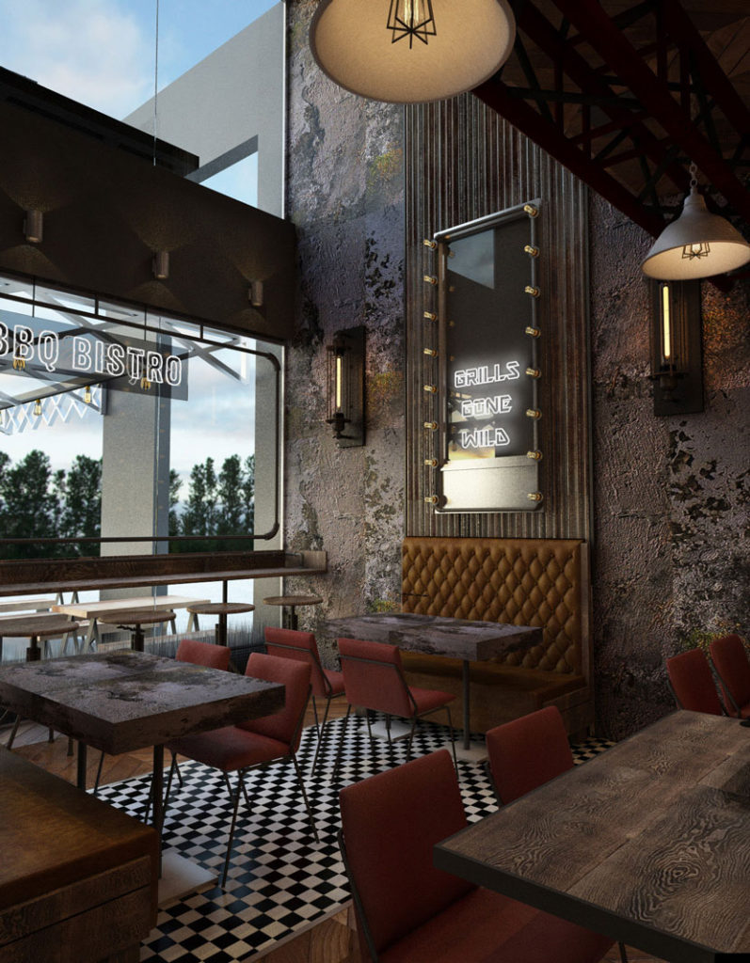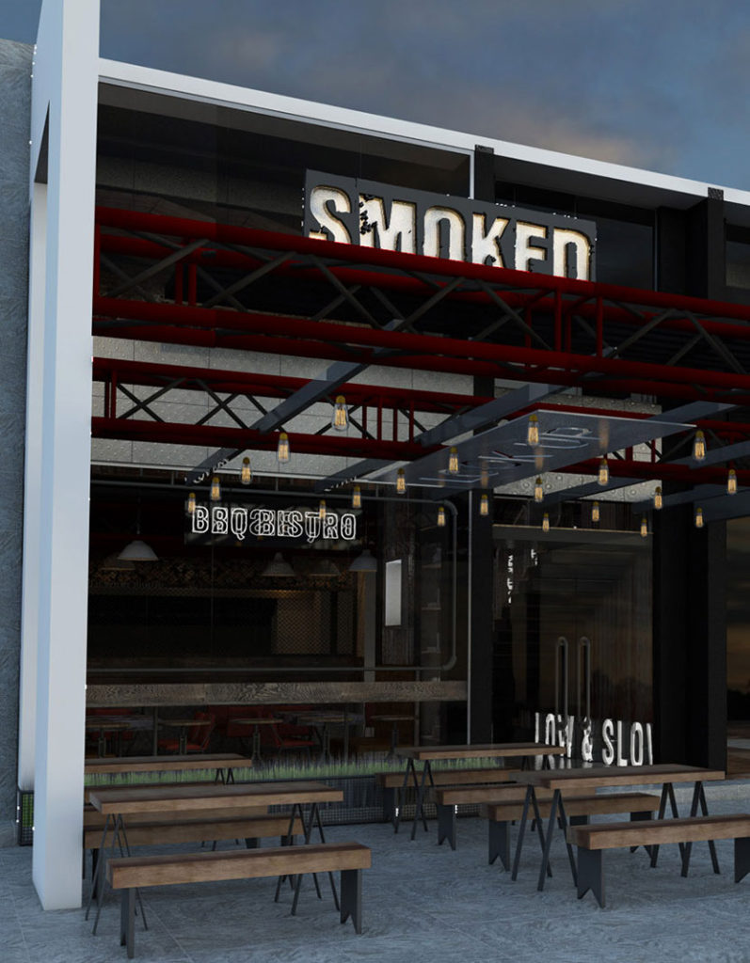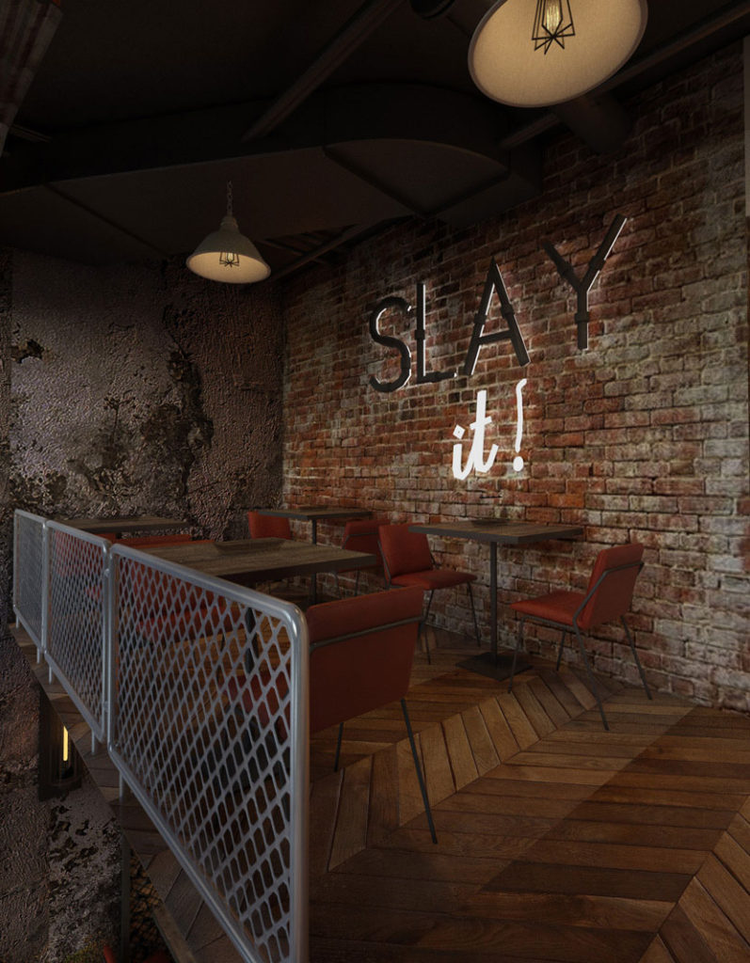The brief was create a rustic, industrial, quirky space that embodies the characteristics of a typical smokehouse diner. This is achieved with the use of raw unfinished industrial materials like the checkered plate front counter, chain link fencing handrail, steel truss ceiling and corrugated sheet wall cladding. The combination of the use of wood in the flooring, furniture and countertop with the metal cage structure with wood logs and quirky neon lighting signage adds warmth to an otherwise cold, raw unfinished space.
Design and details by DI
